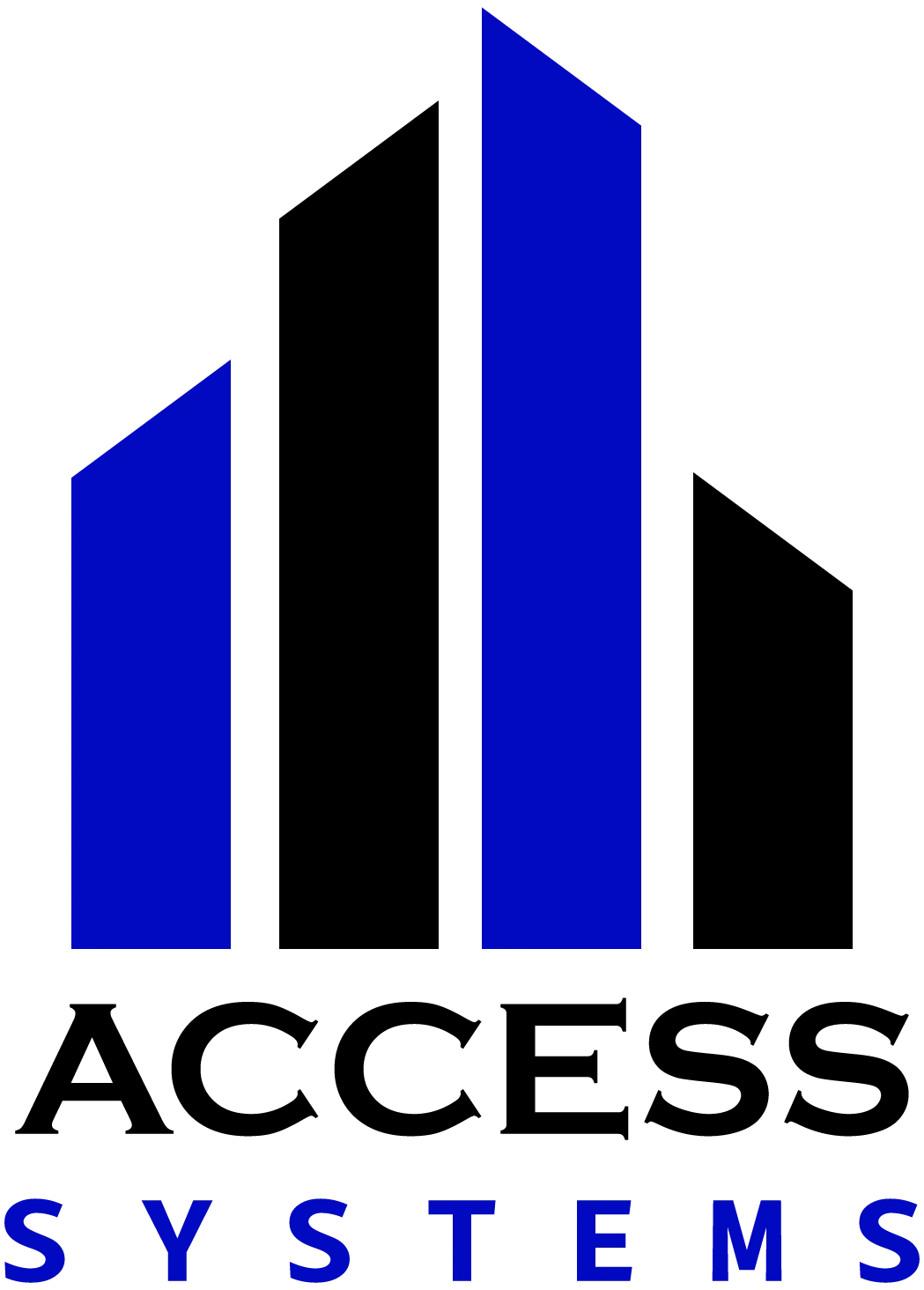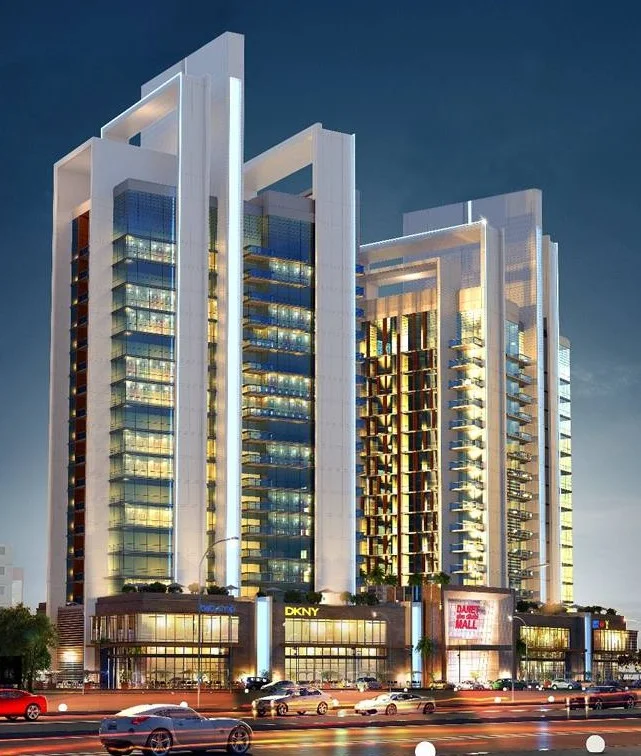Danet towers consist of Retail Podium, Parking Garage, Offices, Residential Towers, and Building System. It is planned and designed as a mixed-use tower, featuring retail space in the ground floor, office spaces in the next three floors and twenty residential floors above. The complex also provides three levels of underground parking space. The design utilizes the plot to its maximum within guidelines.
This project is served by a monorail with self climbing cradle. This is a small and efficient system in which a very light, very cost effective self climbing cradle runs on a track along the face of the façade while the cleaners in the cradle clean it. This project had great co-ordination for the installation and commissioning of the BMU system.

